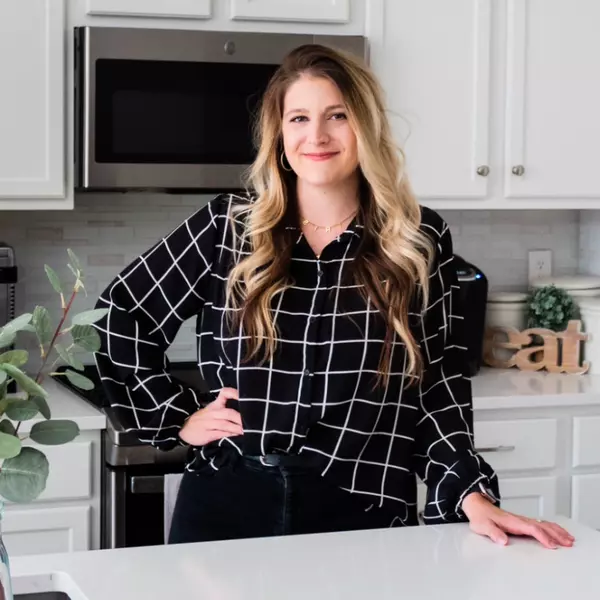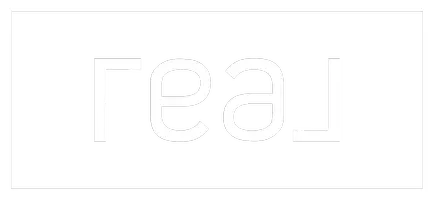$405,000
$415,000
2.4%For more information regarding the value of a property, please contact us for a free consultation.
2334 Underpar CIR Las Vegas, NV 89142
3 Beds
3 Baths
1,422 SqFt
Key Details
Sold Price $405,000
Property Type Single Family Home
Sub Type Single Family Residence
Listing Status Sold
Purchase Type For Sale
Square Footage 1,422 sqft
Price per Sqft $284
Subdivision Stonebridge D1B
MLS Listing ID 2595181
Sold Date 07/22/24
Style Two Story
Bedrooms 3
Full Baths 2
Half Baths 1
Construction Status Good Condition,Resale
HOA Y/N No
Year Built 1993
Annual Tax Amount $1,121
Lot Size 4,791 Sqft
Acres 0.11
Property Sub-Type Single Family Residence
Property Description
Remodeled 1422 sq ft, 3 bedroom, 2/12 bath, 2 car garage home with no HOA. Home features new beige 2 tone paint throughout, luxury vinyl plank floors downstairs, new carpet upstairs, new toilets, new interior lights, new smoke detector batteries, Kitchen with granite counters, new kitchen sink, choc flat oak cabinets w/new cabinet hardware, dining nook, pantry and white appliances. Living room with vaulted ceilings, gas fireplace, ceiling fan & light. Wrought iron stair railing. Primary bedroom with new ceiling fan & light. Primary bath with dual sinks, tub & shower combo. Bedroom 2 & 3 with new ceiling fan & light. Downstairs laundry. New exterior paint, new desert rock landscaping. Heated pool and spa
Location
State NV
County Clark
Zoning Single Family
Direction From Nellis and Sahara go East on Sahara to Sloan, North to Slice, West to Underpar, house on left
Interior
Interior Features Ceiling Fan(s)
Heating Central, Gas
Cooling Central Air, Electric
Flooring Carpet, Ceramic Tile, Luxury Vinyl, Luxury VinylPlank
Fireplaces Number 1
Fireplaces Type Gas, Living Room
Furnishings Unfurnished
Fireplace Yes
Window Features Blinds
Appliance Dryer, Dishwasher, Disposal, Gas Range, Microwave, Refrigerator, Washer
Laundry Gas Dryer Hookup, Main Level, Laundry Room
Exterior
Exterior Feature Patio, Private Yard, Sprinkler/Irrigation
Parking Features Attached, Finished Garage, Garage, Garage Door Opener, Inside Entrance
Garage Spaces 2.0
Fence Block, Back Yard
Pool Gas Heat, In Ground, Private, Pool/Spa Combo
Utilities Available Cable Available, Underground Utilities
Amenities Available None
Water Access Desc Public
Roof Type Tile
Porch Covered, Patio
Garage Yes
Private Pool Yes
Building
Lot Description Drip Irrigation/Bubblers, Desert Landscaping, Landscaped, < 1/4 Acre
Faces West
Story 2
Sewer Public Sewer
Water Public
Construction Status Good Condition,Resale
Schools
Elementary Schools Reedom, Carolyn S., Reedom, Carolyn S.
Middle Schools Gunderson, Barry & June
High Schools Desert Oasis
Others
Senior Community No
Tax ID 161-04-813-033
Acceptable Financing Cash, Conventional, FHA, VA Loan
Listing Terms Cash, Conventional, FHA, VA Loan
Financing FHA
Read Less
Want to know what your home might be worth? Contact us for a FREE valuation!

Our team is ready to help you sell your home for the highest possible price ASAP

Copyright 2025 of the Las Vegas REALTORS®. All rights reserved.
Bought with Denise M. Gubler Signature Real Estate Group
GET MORE INFORMATION


