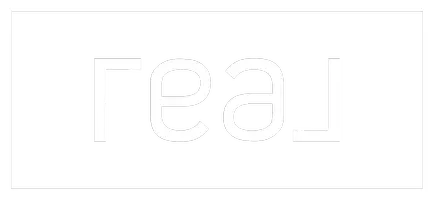$1,210,000
$1,249,000
3.1%For more information regarding the value of a property, please contact us for a free consultation.
8803 Sherborne Gate AVE Las Vegas, NV 89148
6 Beds
4 Baths
4,603 SqFt
Key Details
Sold Price $1,210,000
Property Type Single Family Home
Sub Type Single Family Residence
Listing Status Sold
Purchase Type For Sale
Square Footage 4,603 sqft
Price per Sqft $262
Subdivision Patrick/Riley Phase 1
MLS Listing ID 2581339
Sold Date 05/30/24
Style Two Story
Bedrooms 6
Full Baths 4
Construction Status Excellent,Resale
HOA Fees $146
HOA Y/N Yes
Year Built 2016
Annual Tax Amount $7,305
Lot Size 8,276 Sqft
Acres 0.19
Property Sub-Type Single Family Residence
Property Description
This extraordinary residence boasts six bedrooms and a massive, one-of-a-kind pool, making it an oasis for relaxation and entertainment. Situated in the picturesque Chelsea Estates Community, this home offers unparalleled luxury and comfort. With extensive amenities, it's an ideal venue for hosting any type of gathering. This stunning property is conveniently located in the southwest corridor, making it easy to explore all that this vibrant city has to offer.
Location
State NV
County Clark
Zoning Single Family
Direction From sunset road proceed north on durango, then go west on patrick. Chelsea estates will be on your left, turn left on Tower Hill st. proceed through the gate, left on White Harbor, right on Devonshire hill st., left on Sherborne gate Ave.
Interior
Interior Features Bedroom on Main Level, Ceiling Fan(s), Primary Downstairs, Window Treatments, Programmable Thermostat
Heating Gas, High Efficiency, Multiple Heating Units
Cooling Central Air, Electric, 2 Units
Flooring Carpet, Tile
Fireplaces Number 1
Fireplaces Type Gas, Great Room
Furnishings Furnished Or Unfurnished
Fireplace Yes
Window Features Blinds,Double Pane Windows
Appliance Built-In Gas Oven, Double Oven, Dryer, Disposal, Gas Range, Microwave, Refrigerator, Water Purifier, Wine Refrigerator, Washer
Laundry Cabinets, Gas Dryer Hookup, Laundry Room, Sink, Upper Level
Exterior
Exterior Feature Built-in Barbecue, Barbecue, Deck, Porch, Patio, Private Yard, Sprinkler/Irrigation
Parking Features Attached, Garage
Garage Spaces 3.0
Fence Block, Back Yard
Pool In Ground, Private, Salt Water, Waterfall
Utilities Available Cable Available, Underground Utilities
Amenities Available Gated
View Y/N Yes
Water Access Desc Public
View City
Roof Type Tile
Porch Covered, Deck, Patio, Porch
Garage Yes
Private Pool Yes
Building
Lot Description Drip Irrigation/Bubblers, Desert Landscaping, Landscaped, Rocks, Synthetic Grass, < 1/4 Acre
Faces North
Story 2
Sewer Public Sewer
Water Public
Construction Status Excellent,Resale
Schools
Elementary Schools Rogers, Lucille S., Rogers, Lucille S.
Middle Schools Sawyer Grant
High Schools Durango
Others
HOA Name Associa
HOA Fee Include Common Areas,Taxes
Senior Community No
Tax ID 163-32-712-041
Acceptable Financing Cash, Conventional, VA Loan
Listing Terms Cash, Conventional, VA Loan
Financing Cash
Read Less
Want to know what your home might be worth? Contact us for a FREE valuation!

Our team is ready to help you sell your home for the highest possible price ASAP

Copyright 2025 of the Las Vegas REALTORS®. All rights reserved.
Bought with Jered G. Jones Real Broker LLC
GET MORE INFORMATION






