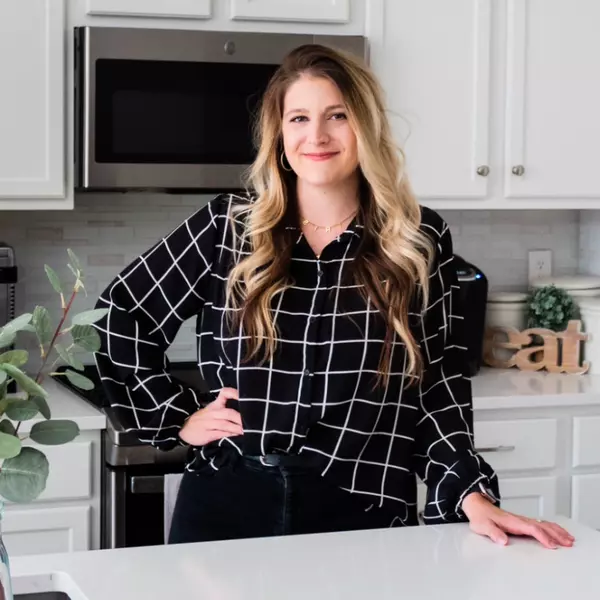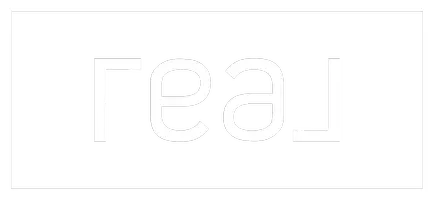
3372 Aultmore LN Henderson, NV 89044
3 Beds
3 Baths
2,088 SqFt
Open House
Sat Sep 20, 12:00pm - 2:00pm
UPDATED:
Key Details
Property Type Single Family Home
Sub Type Single Family Residence
Listing Status Active
Purchase Type For Sale
Square Footage 2,088 sqft
Price per Sqft $358
Subdivision Inspirada Pod 7-3
MLS Listing ID 2720501
Style One Story
Bedrooms 3
Full Baths 2
Half Baths 1
Construction Status Resale
HOA Fees $122/mo
HOA Y/N Yes
Year Built 2019
Annual Tax Amount $3,150
Lot Size 5,662 Sqft
Acres 0.13
Property Sub-Type Single Family Residence
Property Description
Location
State NV
County Clark
Community Pool
Zoning Single Family
Direction Bicentennial and Raider Way across form Toll Brothers 4 story townhomes. Marin by Toll Brothers
Interior
Interior Features Bedroom on Main Level, Ceiling Fan(s), Primary Downstairs, Window Treatments
Heating Central, Gas
Cooling Central Air, Electric
Flooring Luxury Vinyl Plank, Tile
Furnishings Unfurnished
Fireplace No
Window Features Double Pane Windows,Low-Emissivity Windows,Plantation Shutters,Window Treatments
Appliance Gas Cooktop, Disposal, Gas Range, Microwave, Water Softener Owned
Laundry Gas Dryer Hookup, Main Level, Laundry Room
Exterior
Exterior Feature Courtyard, Dog Run, Patio, Private Yard, Sprinkler/Irrigation
Parking Features Attached, Finished Garage, Garage, Private, Tandem
Garage Spaces 3.0
Fence Block, Back Yard
Pool Association, Community
Community Features Pool
Utilities Available Cable Available
Amenities Available Basketball Court, Dog Park, Barbecue, Playground, Park, Pool, Security, Tennis Court(s)
Water Access Desc Public
Roof Type Tile
Porch Covered, Patio
Garage Yes
Private Pool No
Building
Lot Description Drip Irrigation/Bubblers, Desert Landscaping, Sprinklers In Rear, Sprinklers In Front, Landscaped, Rocks, Synthetic Grass, Trees, < 1/4 Acre
Faces East
Story 1
Sewer Public Sewer
Water Public
Construction Status Resale
Schools
Elementary Schools Ellis, Robert And Sandy, Ellis, Robert And Sandy
Middle Schools Webb, Del E.
High Schools Liberty
Others
HOA Name Rick Santora
HOA Fee Include Association Management,Maintenance Grounds,Recreation Facilities
Senior Community No
Tax ID 191-22-613-070
Acceptable Financing Cash, Conventional, FHA, VA Loan
Listing Terms Cash, Conventional, FHA, VA Loan
Virtual Tour https://www.propertypanorama.com/instaview/las/2720501

GET MORE INFORMATION






